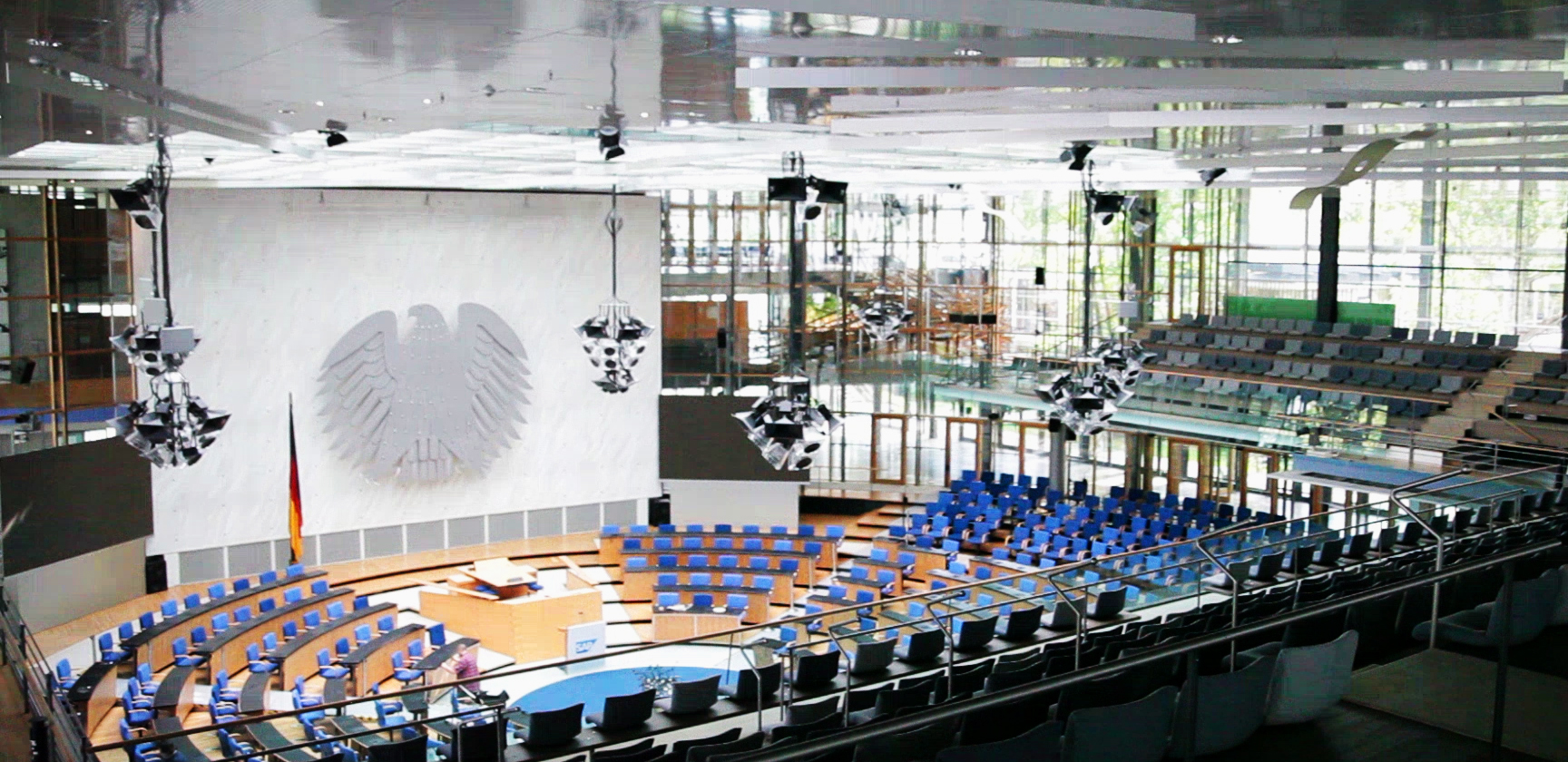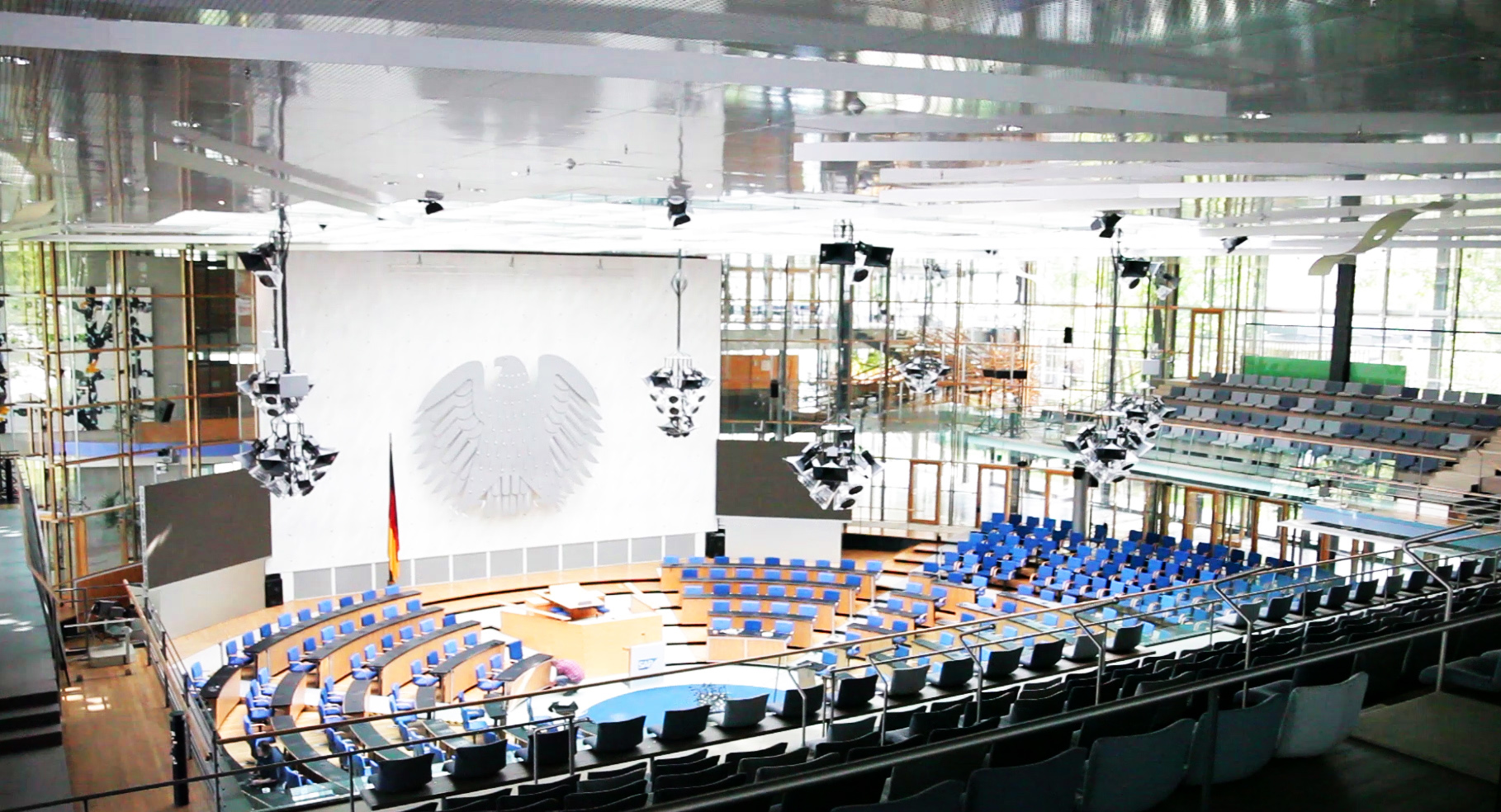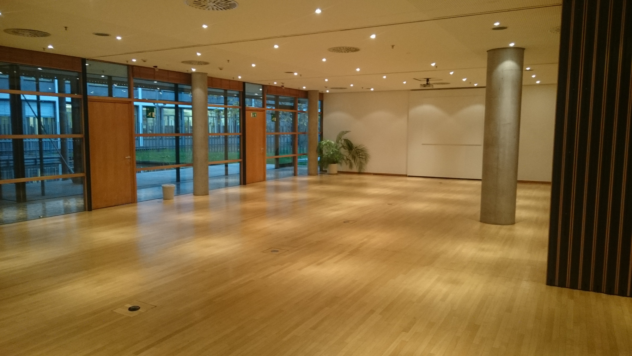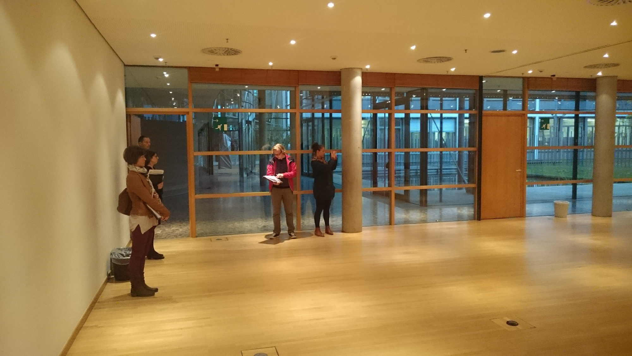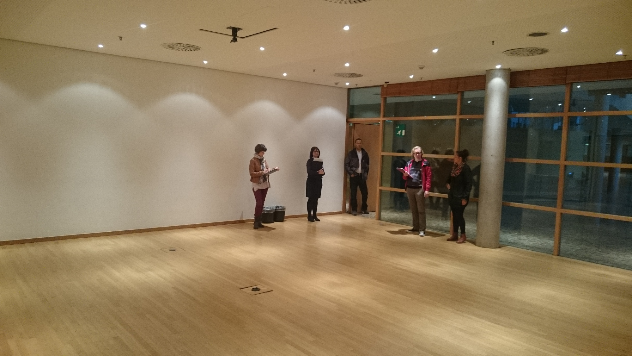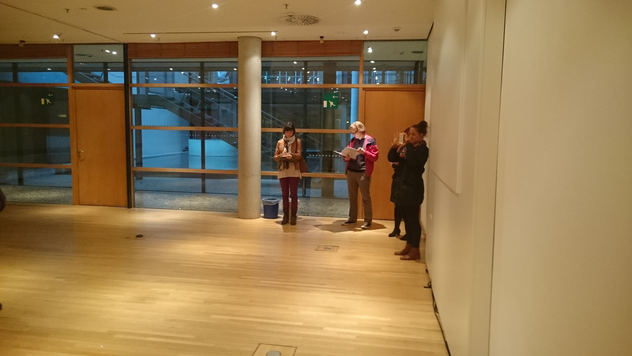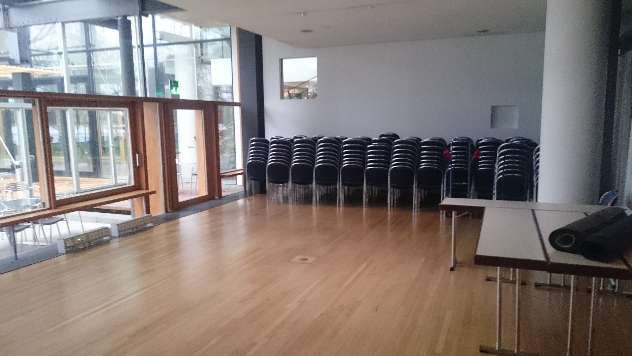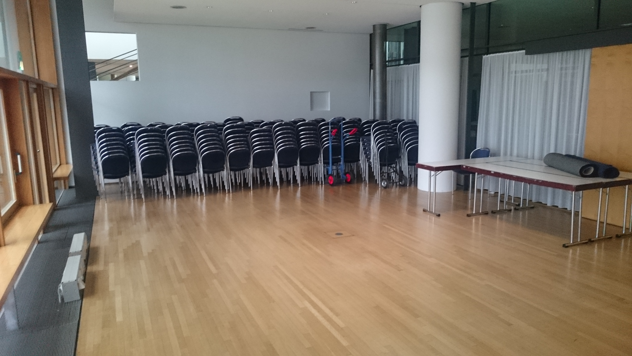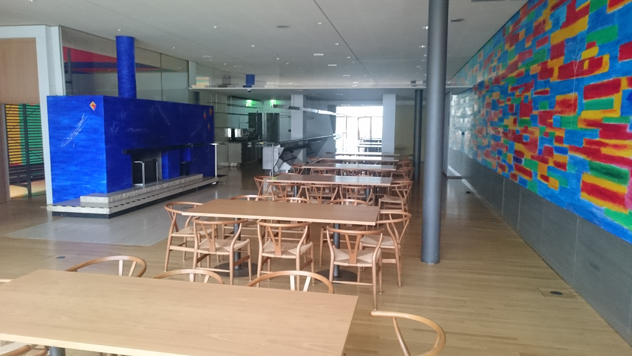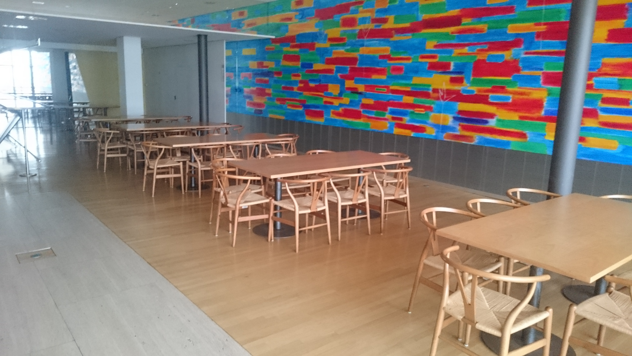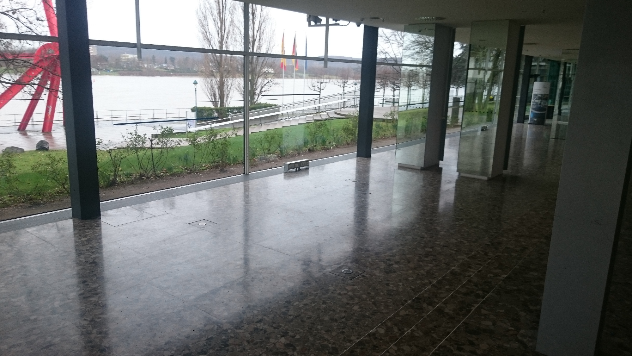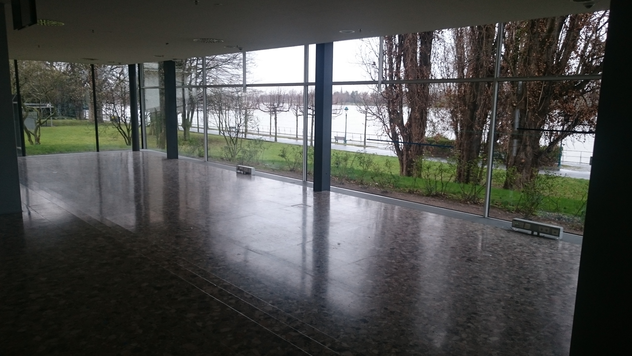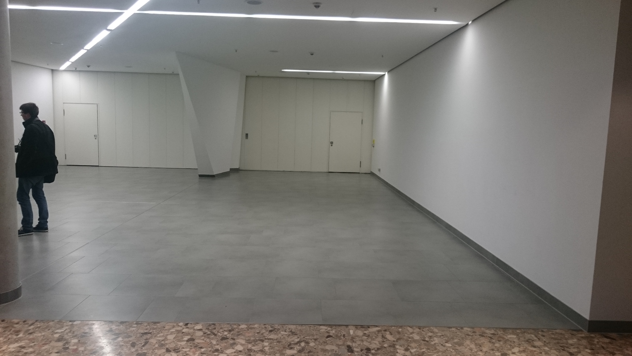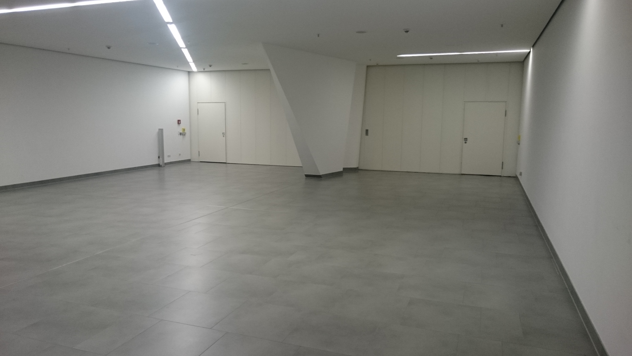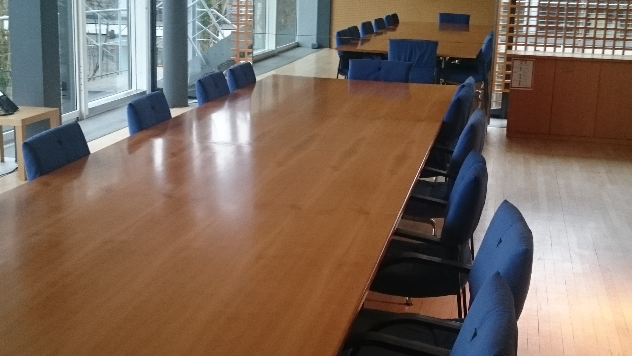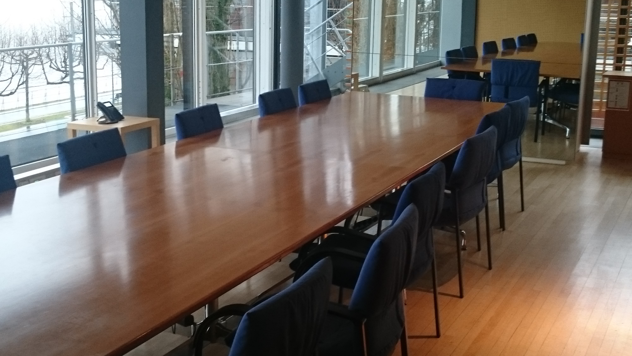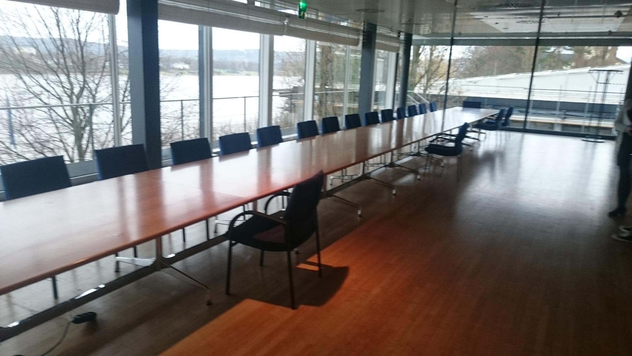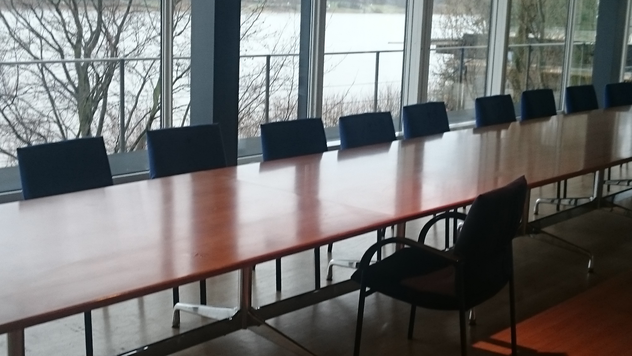2016 Venue
Jump to navigation
Jump to search
Venue: World Conference Center Bonn
Floor Plan Level 0 (where nearly everythging is)
We have the following session rooms:
- Pleanry Chamber
- 1200 seats
- Room Bonn
- 180 seats (or 100 and 80)
- Room Berlin
- 112 seats
- Kleiner Saal
- 79 seats
- occupied for TopicTalks
- Kaminzimmer
- 99 seats
- Rheinlobby
- 112 seats
- Tunnel
- 120 seats
- Plenargeb. P1.10
- 32 seats
- table will be removed and chairs placed
- WILL BE NOT USED for official program, give back or other idea?
- Plenargeb. P2.7
- 99 seats
- table will be removed and chairs placed
